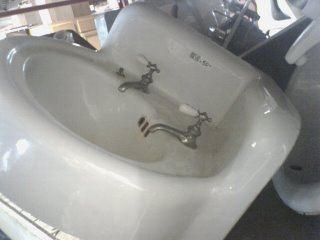
Ann taught us about the craftsman style and gave us advice on how to stick with the style with decorating or remodels. They know how to do everything we asked them about, and in consequence, I'm inspired! I'm ready to buy a new house and have Billy work on it this summer and then sell it for a profit.
For some reason, Billy's not as excited as I am about that prospect.
Our middle ground seems for both of us to continue working on our current house as time allows.
Our next priority is fixing the dripping bathtub faucet, which wastes a few gallons a day. (Luckily we balance that by rarely flushing the toilet and saving some of the clean water for the garden.)
I'd also like to replace the downstairs sink (see previous post- it's the stopped-up sink with vanity) with a more modern (or vintage) style. We saw many choices at the Rebuilding Center on North Mississippi. There were very old sinks with rust overtaking the enamel, pink and green art-deco sinks, lots of round sinks from the 80s, even a cute mini sink from a school.
 One in particular caught my eye. Big and square with a deep bowl and separate faucets for hot and cold (annoying, but almost impossible to get away from in this era), this lovely old matron fits in a corner and attaches to the wall. Billy approves of any sink choice and has even offered to build supports within the wall for mounting. What a guy! Hopefully we can figure out how to build supports that don't get in the way of a recessed medicine cabinet, which I'd also like to install. We'll probably go with plain white wood with straight lines, as befits the craftsman style, but the mirror-fronted aluminum ones from the 60s are pretty tempting, especially at $5 a pop!
One in particular caught my eye. Big and square with a deep bowl and separate faucets for hot and cold (annoying, but almost impossible to get away from in this era), this lovely old matron fits in a corner and attaches to the wall. Billy approves of any sink choice and has even offered to build supports within the wall for mounting. What a guy! Hopefully we can figure out how to build supports that don't get in the way of a recessed medicine cabinet, which I'd also like to install. We'll probably go with plain white wood with straight lines, as befits the craftsman style, but the mirror-fronted aluminum ones from the 60s are pretty tempting, especially at $5 a pop!We're also thinking about how we can finish the basement. Ceilings need to be installed over the rafters and wires, walls need to be raised and redone, and if we want it to count as a bedroom we'll have to excavate around the windows and install egress windows (20"x24" minimum, with a minimum of 44" sill height and at least 5.7 square feet of space to crawl through.)
 .
.Billy and Bill also brought some transplants from our community garden and planted them in the front yard. They planted lavender and Russian sage (right) to make a border along the driveway. They also reported that the golden raspberries, strawberries, and garlic are growing like crazy. Maybe we'll have some crops this summer!

No comments:
Post a Comment